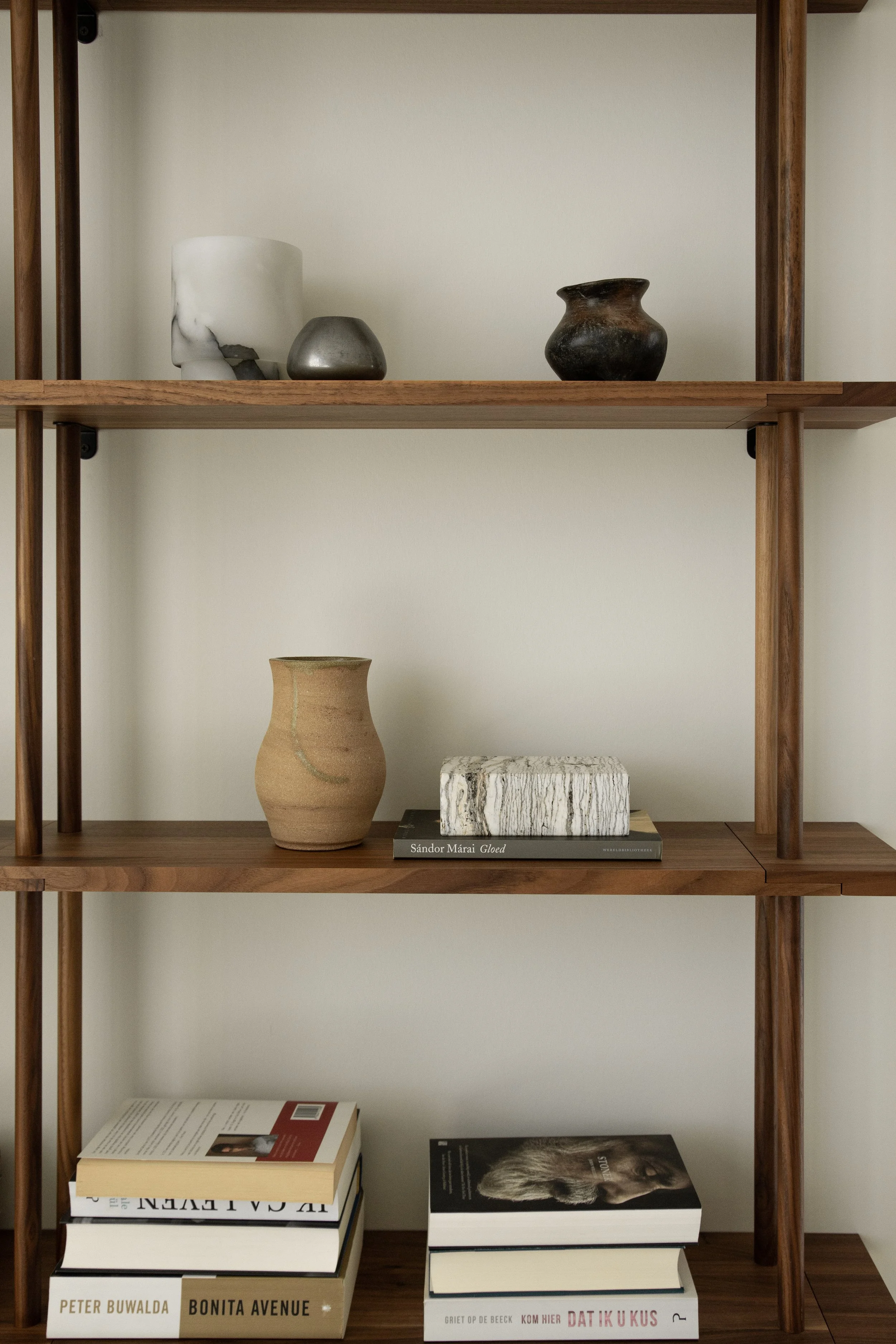the metropolitan
2022 | Rotterdam, The Netherlands
Waterfront views with cafes and parks mere steps from home are what our clients dreamed of long before they retired from suburban life in exchange for an invigorating new start in Rotterdam city. When an ensemble of fifteen buildings inspired by New York’s The Village was conceived under the name Little C, our city-dwellers wasted no time in acquiring a two-story waterfront loft situated inside ‘The Metropolitan’, one of the residential high rises that gathers around cobblestoned courtyards and overlooks passing boats en route to the port of Rotterdam. Variations in brick and concrete and rich yet subtle architectural detailing are what Avenue Design Studio looked towards when it came to the interior design. Intentional reference to details seen on the buildings’ facades creates a seamless flow connecting interior and exterior, contributing to a unified, youthful yet timeless interior design scheme that instills urban edge with polished city living.
The open layout of the ground floor comprising of cooking, dining and working areas is a response to a desire expressed by our clients early in the design phase for inviting spaces that accommodate all aspects of living and entertaining. The infusion of wood and textile elements in varying tones and structures creates harmony and softness between harder core elements; a custom steel staircase is juxtaposed by a vintage rosewood workspace, an oak kitchen sits atop concrete floors, linen drapery softens the boundary between the indoors and the outdoors - the lines connecting city and residence uninterrupted. Upstairs, an oversized sofa envelopes the living area creating the oasis our clients envisioned, to enjoy the sweeping city views through wall-to-wall steel framed windows. The space extends through a set of Koushido style oak doors to a linen-draped dressing room, and beyond into understated bedrooms in rich, embracing hues. Various furniture pieces designed by Avenue echo the detailing seen through the architecture - delicate interlocking profiling on a walnut sideboard highlighting asymmetry and the concept of balance found in imbalance. A European oak bench from Avenue Design Studio’s Gyazā collection features fine joinery that emanates the suspended walkways connecting the Little C buildings, seen from the courtyard below. The spaces were finished with sculptural art by Rob van Hemert and commissioned tactile works by Aliyah Sadaf.
Architecture and Landscaping: CULD / INBO | Interior Design: Avenue Design Studio | Styling: Serene Khan | Photography: Avenue Design Studio (with the exception of the final portrait courtesy of ERA Contour - Ossip)




















































