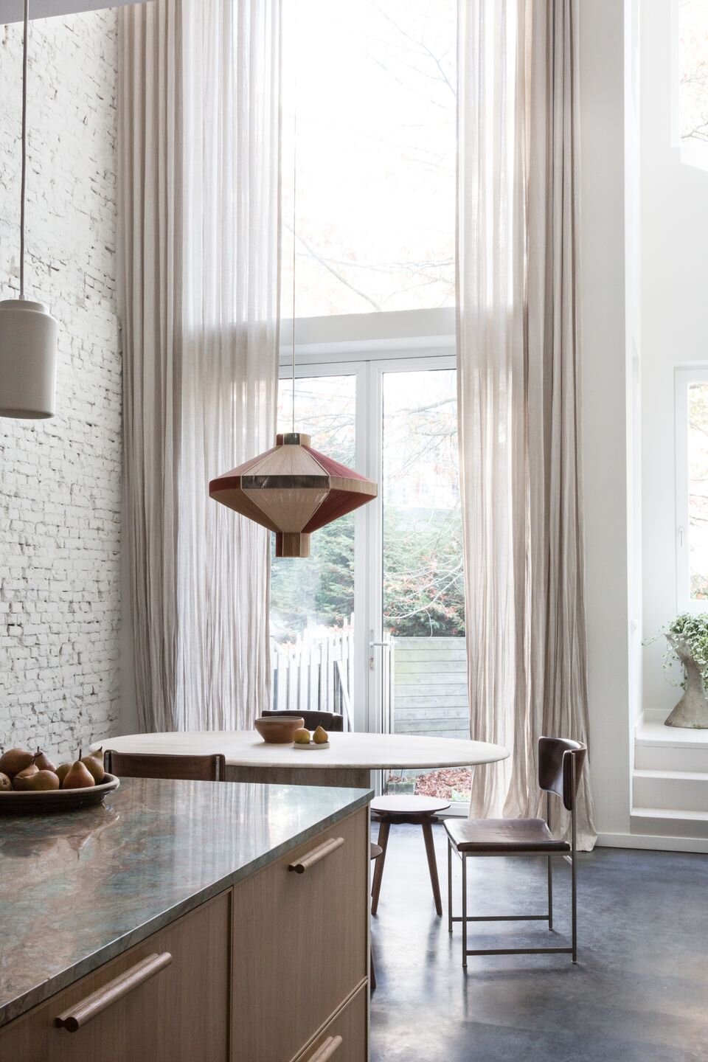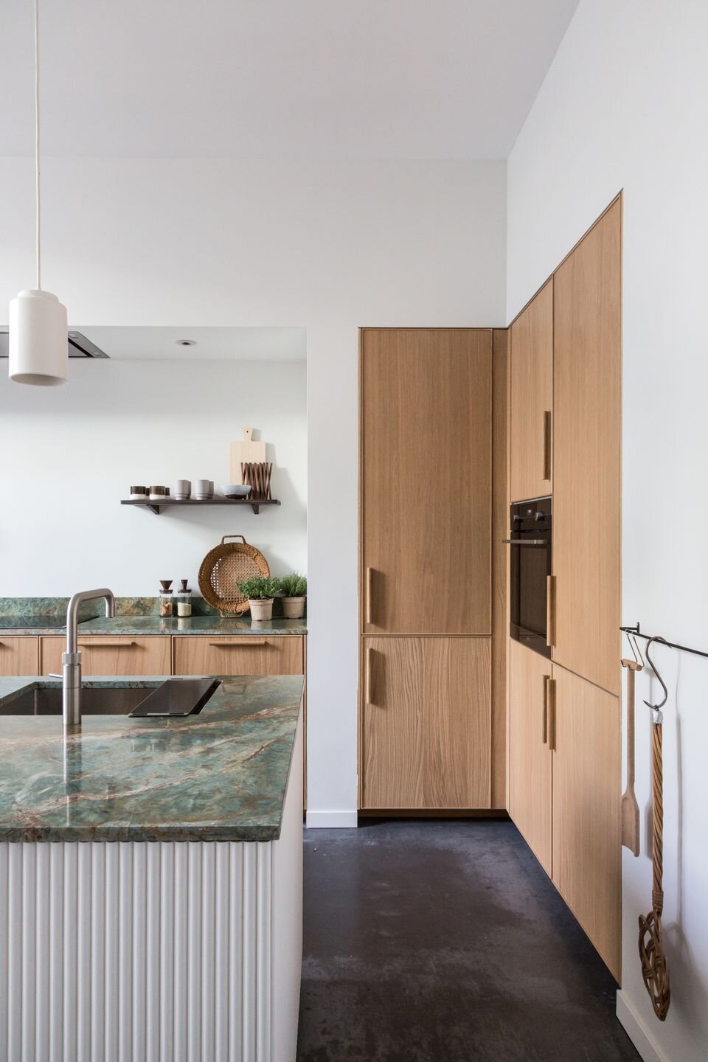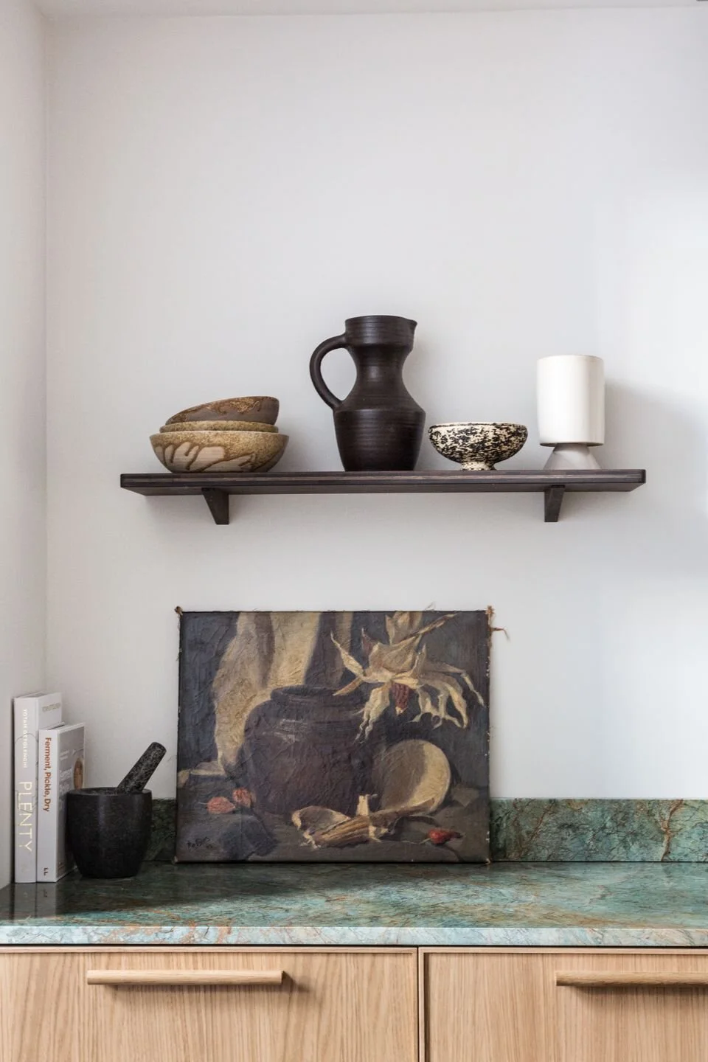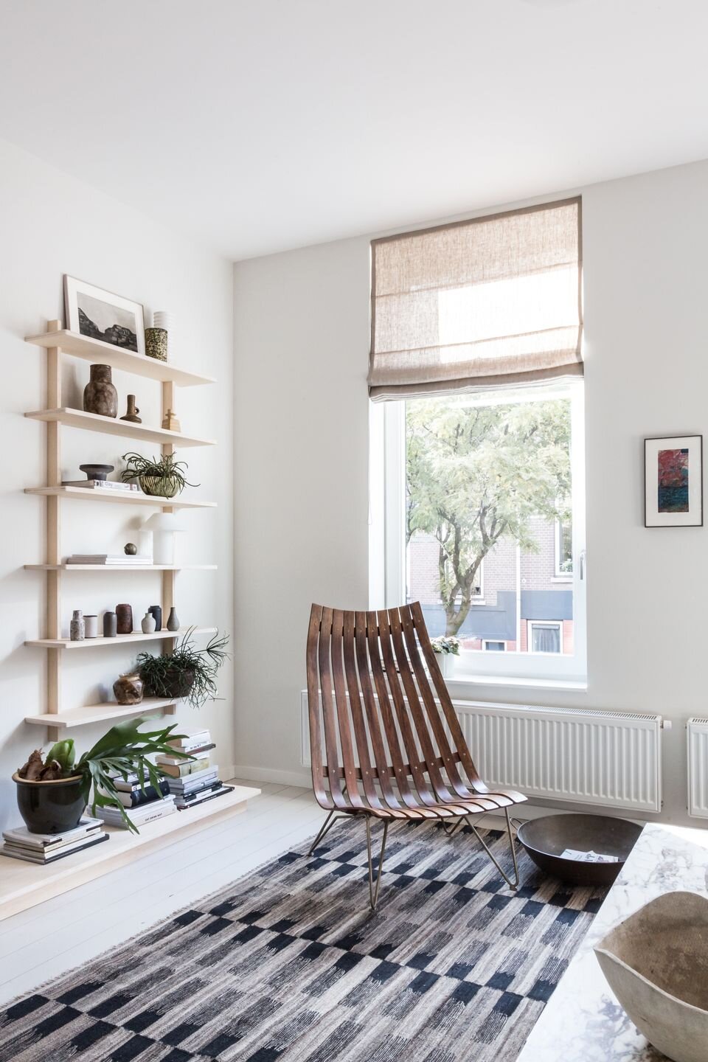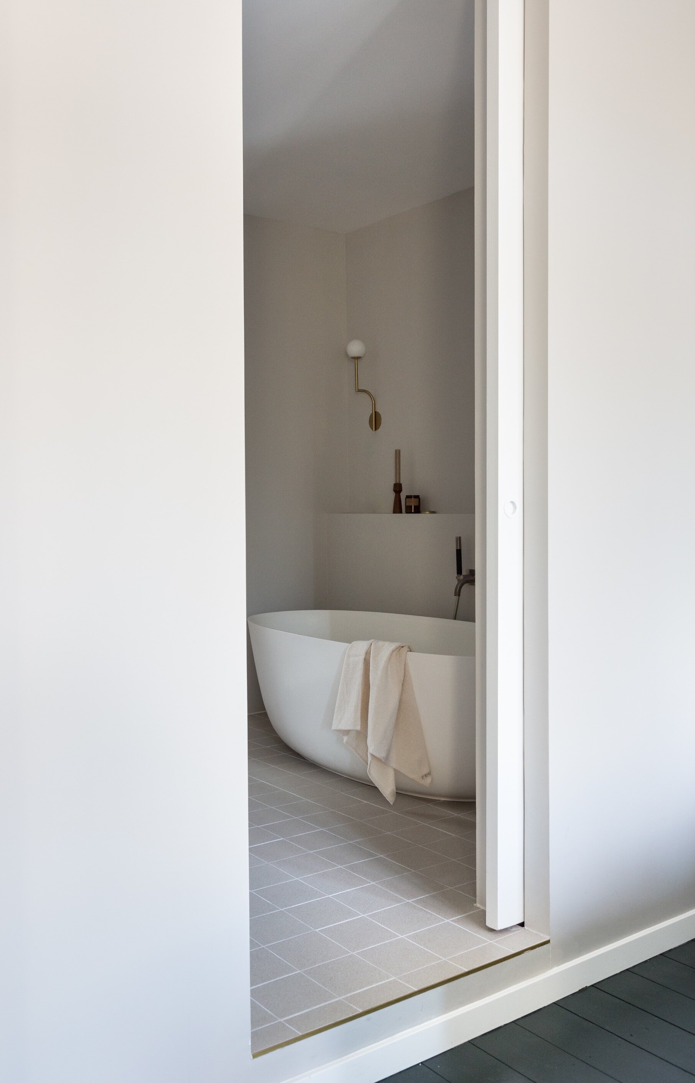ROTTERdam terrace
2019 | Rotterdam, The Netherlands
When design minded individuals connect in the way we did with our Rotterdam Terrace client, magic happens. The four-storey terrace property, formerly divided into rental apartments, was bought and renovated extensively under the watchful eye of the owner and Powerhouse Company architect, and his partner.
In the early stages of the project, they came to Avenue Design Studio to determine how to balance the architecture and interior design. Ideas were thrown around in the initial meeting and the relationship developed into one of mutual respect for each other's design input within which an experimental vibe began to flow naturally. From the exposed brick wall extending up into the mezzanine and upstairs living area, to the brass detailing in the boutique hotel inspired bathroom, no opportunity to 'play' was left unexplored.
The simple oak fronted kitchen is taken to the next level with the most beautifully unique emerald and caramel natural stone countertop. The island is further elevated with crisp white fluted panelling balancing out the warmth of the wood and the sheer visual impact of the stone. The six-meter windows and pooling linen curtains soften the concrete floor and simultaneously give the space a clean and light aesthetic. Upstairs in the living area this pared-back look remains but a vintage leather sofa and photographic art on the brick wall add a touch of rock & roll and a youthful energy. The literal wabi to this sabi is the custom bamboo wall element filled with a curated selection of ceramic artifacts and plants.
Interior Design and Styling: Avenue Design Studio (Holly Marder and Hedda Pier) | Photography: Avenue Design Studio | Featuring a selection of art curated by A . Gallery

