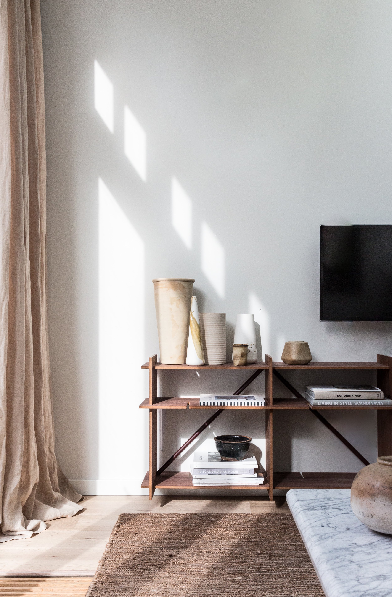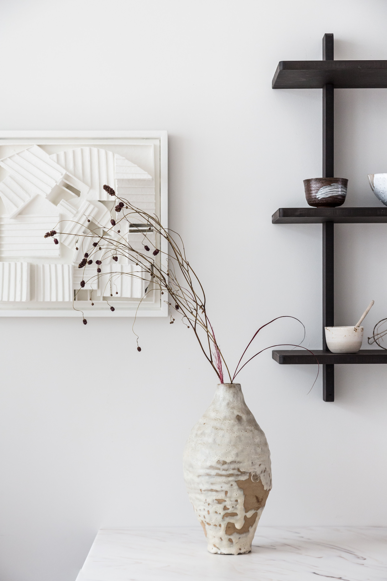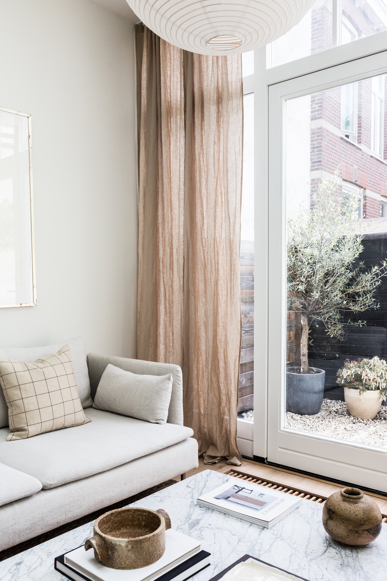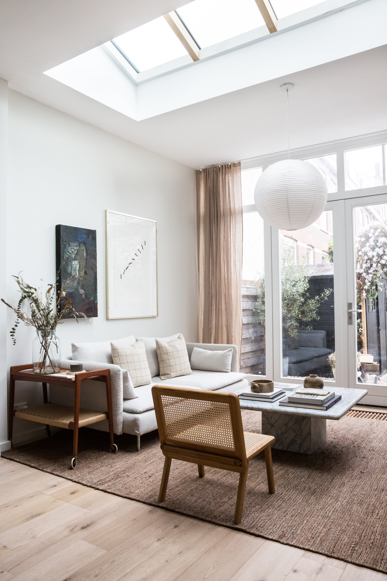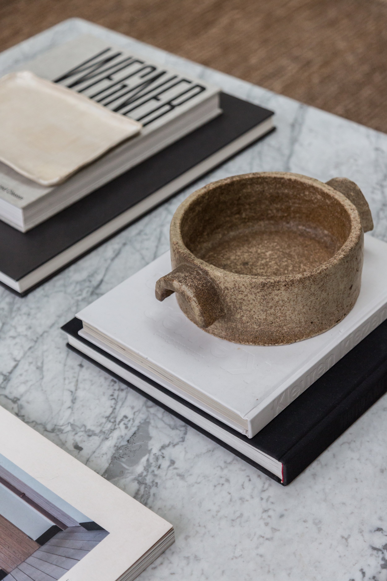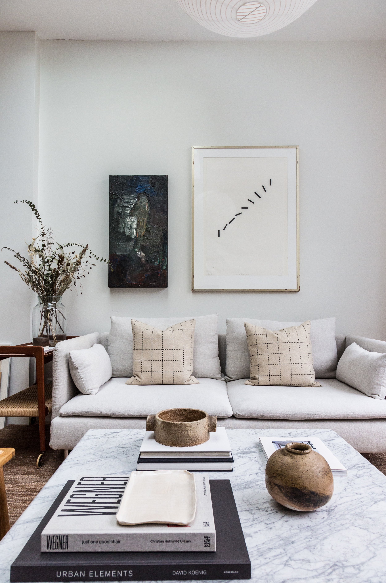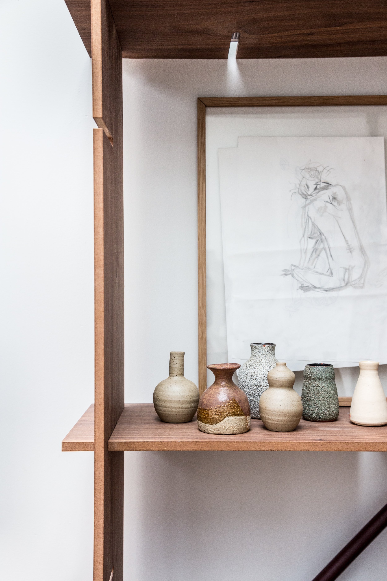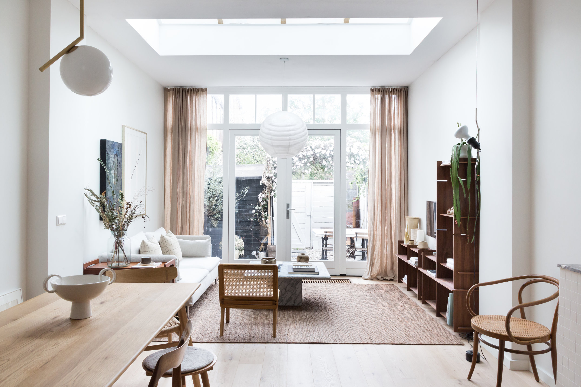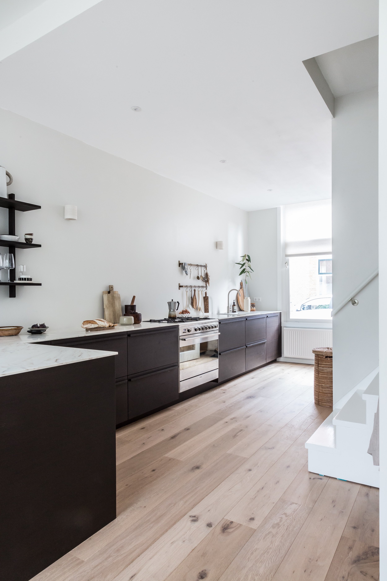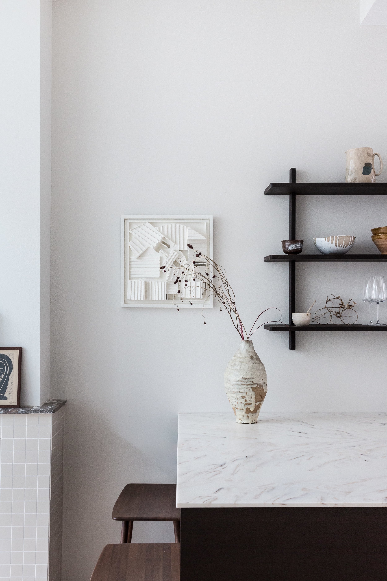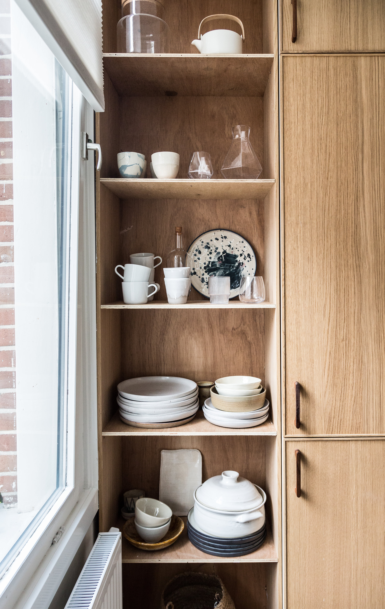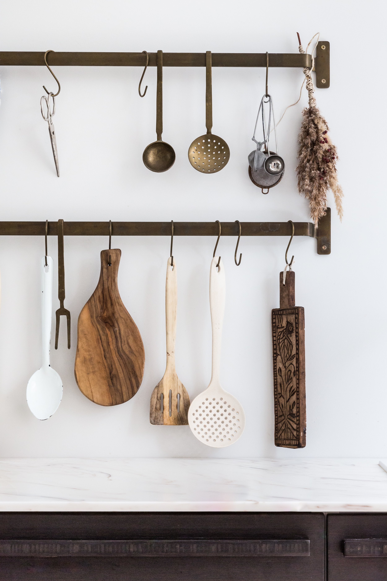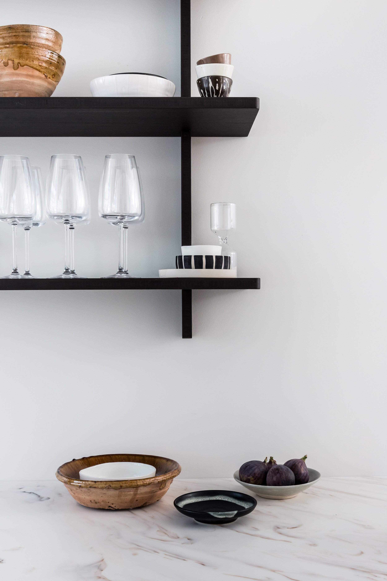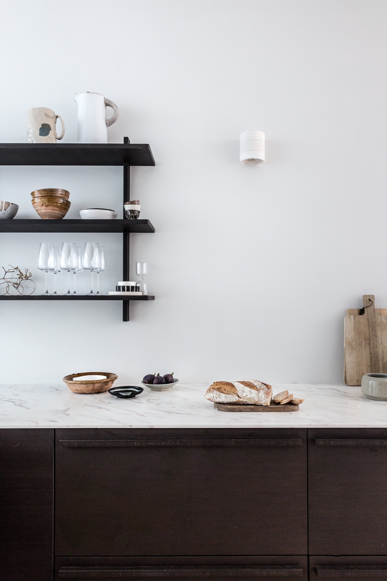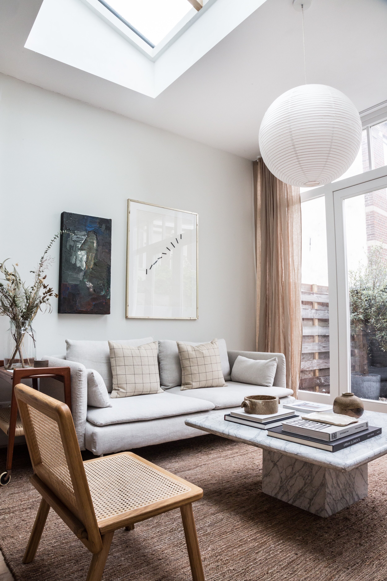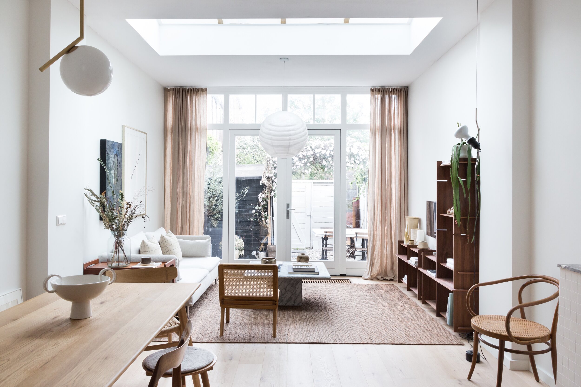Rembrandt residence
2019 | Delft, The Netherlands
Light, flow and functionality were the desired objective when Holly Marder, founder and principle of Avenue Design Studio, and her husband gutted the ground floor of their 1929 row house. A complete reconfiguration of the spaces followed, resulting in a spacious, luxurious and accommodating environment to enjoy as a family of four. Narrow though deep, the property in its original state boasted high ceilings but a cramped kitchen, inadequate living space and a tired back extension. A reconfigured staircase and a modern extension facilitated a generous living and dining space, additional guest WC and the chance to realise the kitchen that should always have been there.
A close collaboration with Norwegian makers of sustainable kitchens and furniture, Ask og Eng, gave rise to an expansive kitchen clad in bamboo. The space, a marriage of form and function, is perhaps the most significant metamorphosis of the project. Highlighting the elongated footprint of the ground floor, the kitchen balances the necessary with the desired - maximum counter and storage space, minimum fuss. Bamboo the colour of coffee beans topped with latte hued Carrara composite gives this high-performance kitchen understated impact and undeniable elegance.
In a quest for natural light and an easy transition between the indoors and outdoors, floor-to-ceiling French doors that open out onto a pebbled garden adorn the back façade, while a skylight above the sitting area means light floods the space no matter the season. A minimalistic palette derived from the tones found in nature carry throughout the home, conveying a sense of calm and cohesiveness as the antidote to the busy everyday, serving as an effortless backdrop to eclectic furniture styles, mid-century art and beloved ceramics collections.

