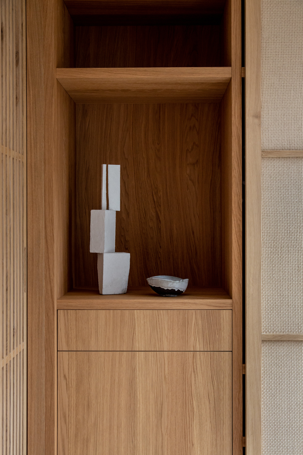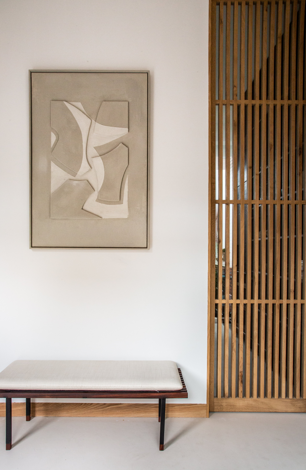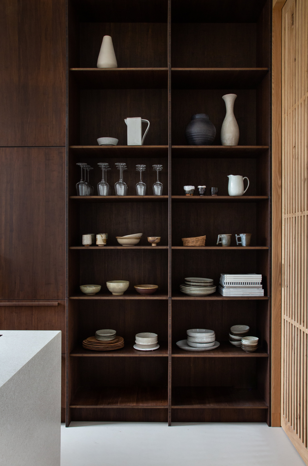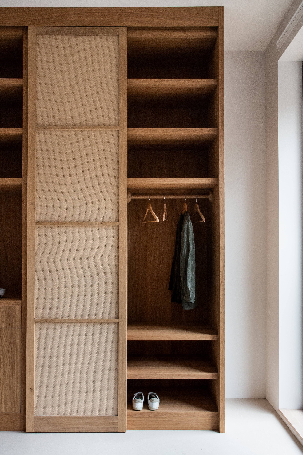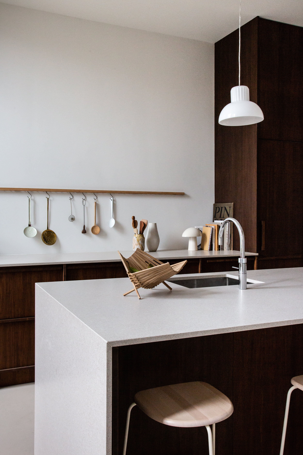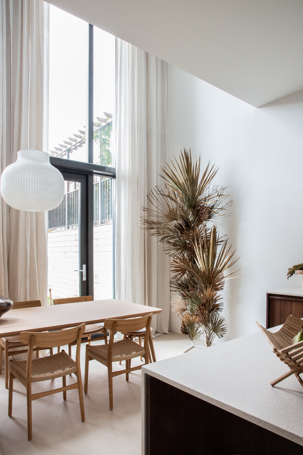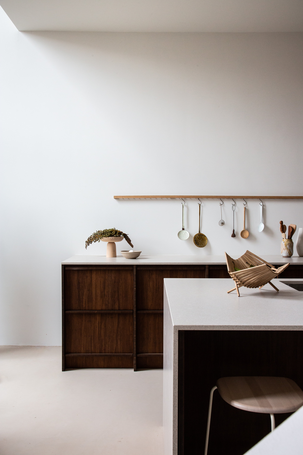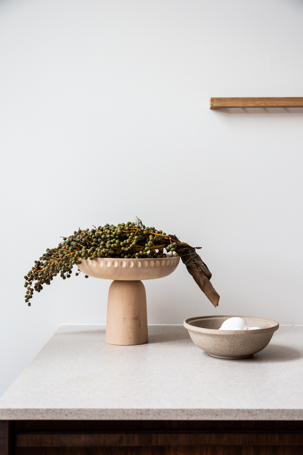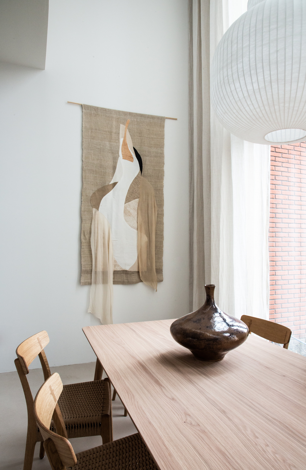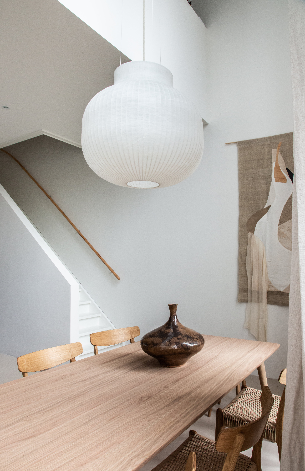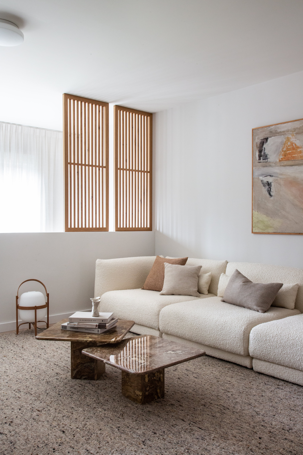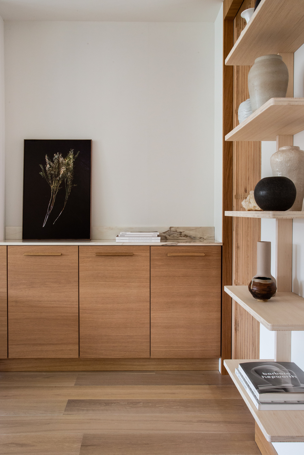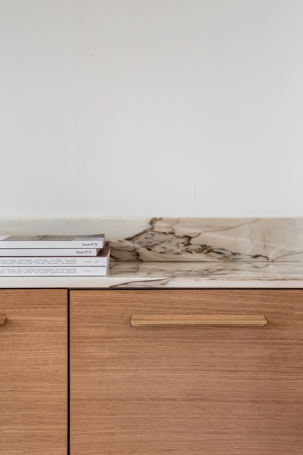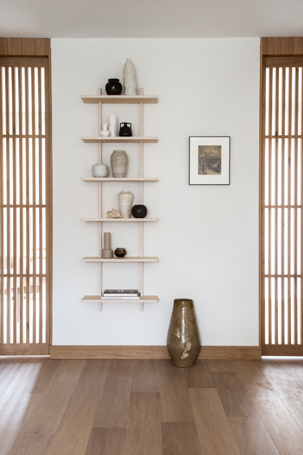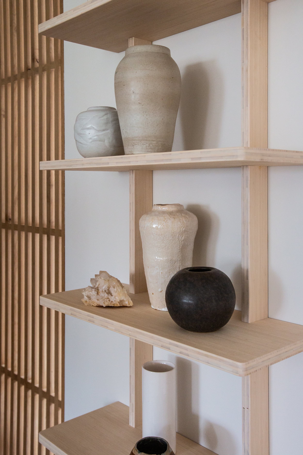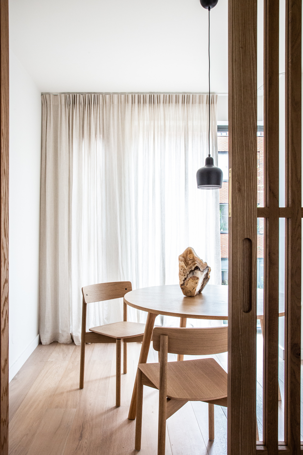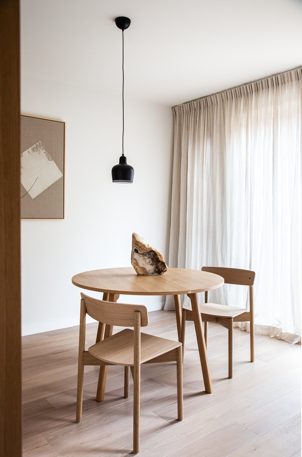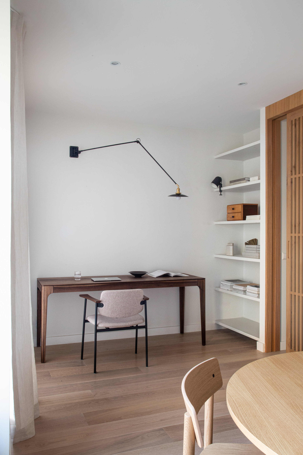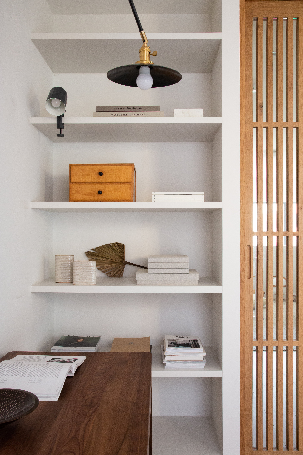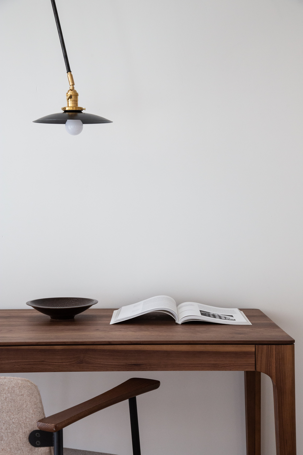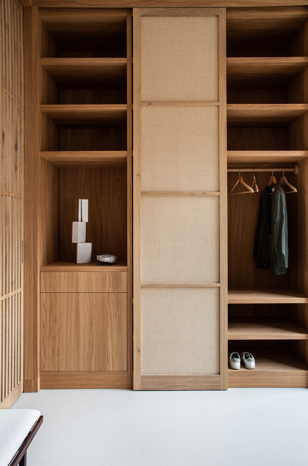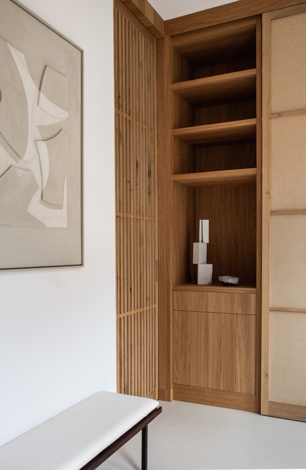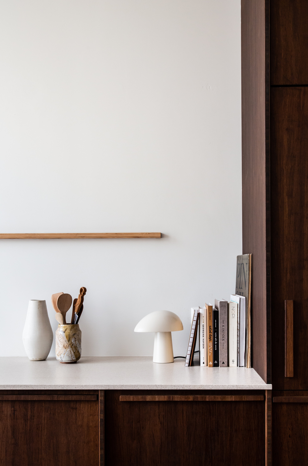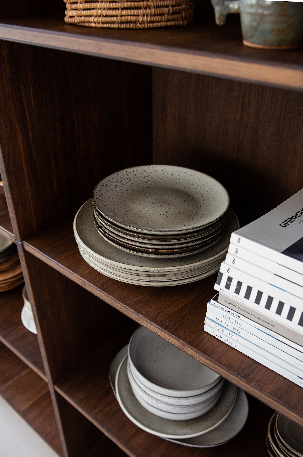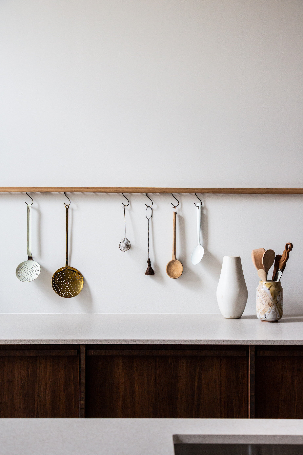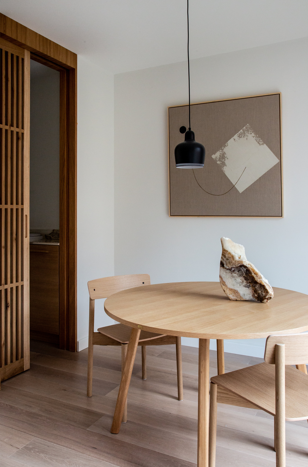catharina house
2020 | Rotterdam, The Netherlands
A soul-stirring adventure to Japan inspired our clients to bring some of the materiality and architecture they came to admire while abroad to their new build home in the city of Rotterdam. Avenue Design Studio was enlisted in the very early stages of construction to design the spaces, guide the aesthetic and material choices and to carefully curate the details to achieve the brief: a wabi-sabi city sanctuary for family living.
From the first step inside, Koushido style sliding room dividers separate the entrance hall clad in custom oak cabinetry from the richly hued bamboo kitchen beyond, setting the stage for tranquility and detail-oriented minimalism. Timeless oak furniture and meters upon meters of linen are the key components to the double height dining area. Naturally illuminated by day and bathed in a warm glow beneath an oversized lantern-style pendant by night, the mezzanine space features a dried palm leaf sculpture and an antique silk and linen wall hanging reminiscent of the Japanese heron.
Upstairs, dramatic chocolate brown marble is balanced with soft bouclè and wool in the living room. Through slatted doors that divide the two spaces - mirroring those seen downstairs - the study employs the same clean qualities as seen throughout to result in a work-from-home space that is visually light and functional at it’s core. The pared back pathos of contemporary design elevated with signature Avenue layering comes together in a home that fuses modern principles with the essence of Japanese tradition.
Interior Design and Styling: Avenue Design Studio (Holly Marder and Hedda Pier) | Photography: Avenue Design Studio | Featuring a selection of art curated by A . Gallery

