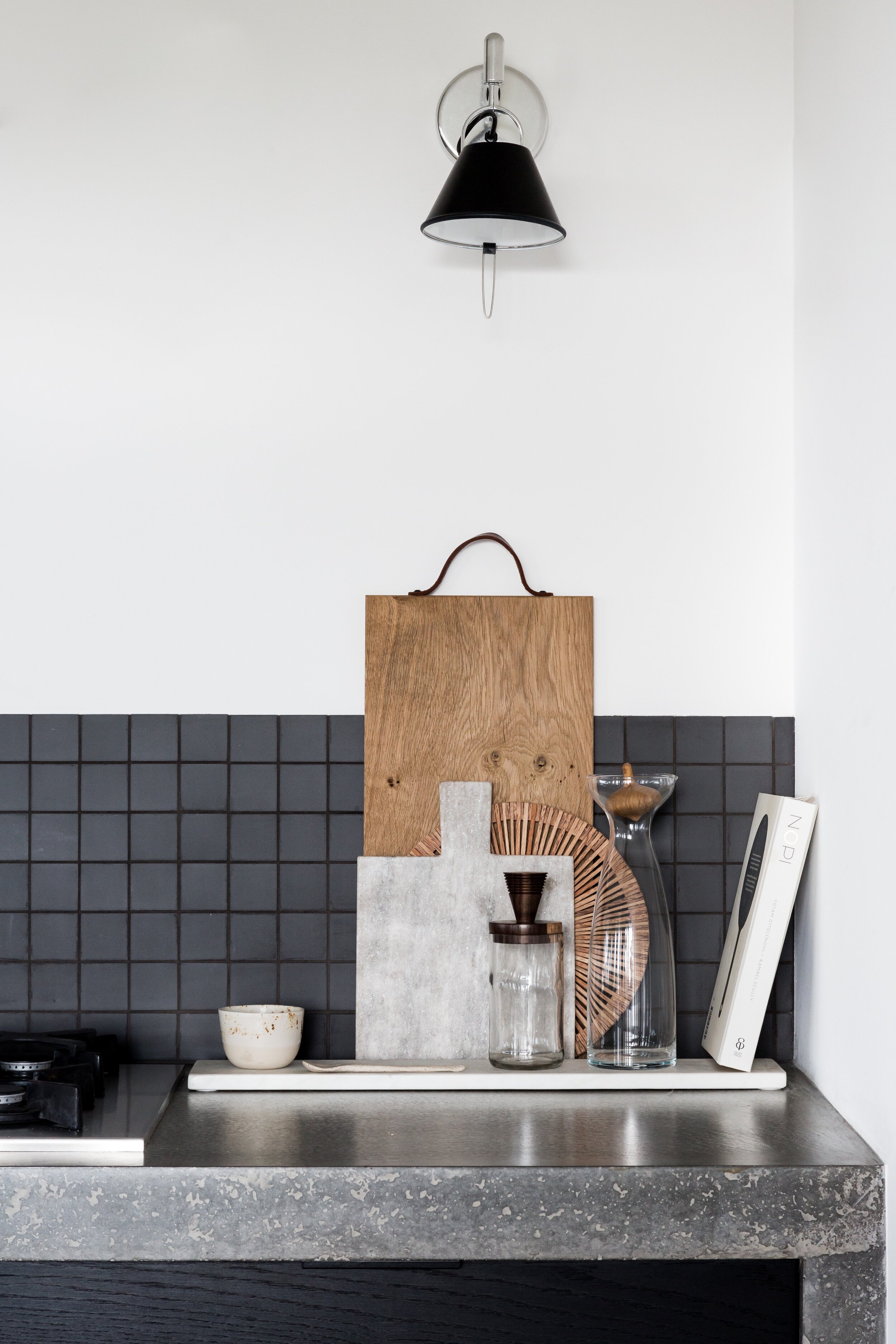Amsterdam penthouse
2016 | Amsterdam, The Netherlands
When our client came to us back in 2016 the brief was to redesign the master bedroom, transforming an awkward but spacious room with curved ceilings that posed challenging to decorate, into a comfortable oasis with feminine touches and a minimalistic footprint. Later, the same delicate touch was employed throughout the lower level of the penthouse apartment, the brief to create cohesiveness and comfort to an open plan layout comprising of two sitting areas, the kitchen and dining area.
Crisp and clean, light and layered, this project is an exercise in restraint from the pale colour palette, to the simplicity in styling. Milky white wool rugs, meters upon meters of creamy linen spanning the circumference of the apartment and draping delicately onto light oak floorboards, quiet yet impactful art and a slew of designer furnishings and light fixtures equate to an overarching sense of effortless freshness and style. From the floating oak and leather shelving system, heavenly soft sofas, iconic lounge chairs and statement lighting, quality and elegance with a nod to Nordic design sensibilities were key contenders in this light-filled home.
Contrast and texture are abundant in the kitchen with blackened oak cabinetry, chunky concrete counters and a matte black mosaic backsplash. A sleek oak dining table, contrasting black chairs and terracotta tones coming through in the hand-turned ceramic pendants and Aboriginal art flank a decidedly masculine kitchen, injecting femininity and balance - a trademark that can be found in every Avenue interior design project.
















